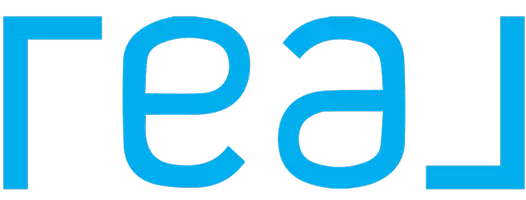$399,900
For more information regarding the value of a property, please contact us for a free consultation.
5 Beds
4 Baths
2,827 SqFt
SOLD DATE : 10/17/2025
Key Details
Property Type Single Family Home
Sub Type Single Residential
Listing Status Sold
Purchase Type For Sale
Square Footage 2,827 sqft
Price per Sqft $136
Subdivision Forest Ridge
MLS Listing ID 1858341
Sold Date 10/17/25
Style Two Story
Bedrooms 5
Full Baths 3
Half Baths 1
Construction Status Pre-Owned
HOA Fees $70/qua
HOA Y/N Yes
Year Built 2002
Annual Tax Amount $7,708
Tax Year 2024
Lot Size 7,056 Sqft
Property Sub-Type Single Residential
Property Description
MOVE-IN READY! Corner Lot with Gorgeous Mature Landscaping Don't miss this spacious 5-bedroom, 3.5-bathroom home located in the highly sought-after gated community of Forest Ridge in Schertz! With over 2,800 sq. ft. of living space, this home offers plenty of room for everyone, along with access to a community pool, park, and playground. Inside, the primary suite is conveniently located downstairs and features a luxurious bath with a garden tub, separate shower, dual vanities, and a huge walk-in closet. The open floor plan is anchored by a cozy gas fireplace in the living room, which is also wired for surround sound. The kitchen boasts stainless steel appliances, a gas stove, and ample storage, making it a chef's delight. Upstairs, you'll find four additional bedrooms and two full baths, perfect for family, guests, or a home office. Step outside to relax or entertain on the oversized covered back patio with three ceiling fans, or enjoy the open deck surrounded by a privacy fence and mature shade trees. A full sprinkler system keeps the landscaping lush, while a gas line to the patio and optional gas dryer hookup add convenience. Additional Highlights: Corner lot with beautiful curb appeal Forest Ridge gated community amenities Convenient access to major highways, shopping, Randolph AFB, and Fort Sam Houston This home truly has it all-space, style, and location. Schedule your showing today-this one won't last long!
Location
State TX
County Guadalupe
Area 2705
Rooms
Master Bathroom Main Level 15X9 Tub/Shower Separate, Double Vanity, Garden Tub
Master Bedroom Main Level 17X12 DownStairs, Walk-In Closet, Ceiling Fan, Full Bath
Bedroom 2 2nd Level 13X12
Bedroom 3 2nd Level 12X11
Bedroom 4 2nd Level 13X13
Bedroom 5 2nd Level 18X14
Living Room Main Level 21X1
Dining Room Main Level 1X21
Kitchen Main Level 15X12
Family Room Main Level 22X16
Interior
Heating Central
Cooling Two Central
Flooring Carpeting, Ceramic Tile, Wood
Fireplaces Number 1
Heat Source Electric
Exterior
Exterior Feature Covered Patio, Privacy Fence, Double Pane Windows, Mature Trees
Parking Features Two Car Garage
Pool None
Amenities Available Controlled Access, Pool, Clubhouse, Park/Playground, Sports Court
Roof Type Composition
Private Pool N
Building
Lot Description Corner
Foundation Slab
Sewer City
Water Water System, City
Construction Status Pre-Owned
Schools
Elementary Schools Call District
Middle Schools Call District
High Schools Call District
School District Schertz-Cibolo-Universal City Isd
Others
Acceptable Financing Conventional, FHA, VA, Cash
Listing Terms Conventional, FHA, VA, Cash
Read Less Info
Want to know what your home might be worth? Contact us for a FREE valuation!

Our team is ready to help you sell your home for the highest possible price ASAP


"My job is to find and attract mastery-based agents to the office, protect the culture, and make sure everyone is happy! "






