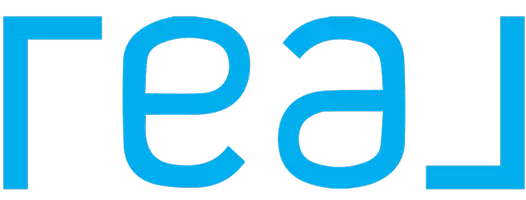
4 Beds
2 Baths
1,590 SqFt
4 Beds
2 Baths
1,590 SqFt
Key Details
Property Type Single Family Home
Sub Type Single Residential
Listing Status Active
Purchase Type For Sale
Square Footage 1,590 sqft
Price per Sqft $141
Subdivision Greenway Terrace
MLS Listing ID 1916762
Style One Story
Bedrooms 4
Full Baths 2
Construction Status Pre-Owned
HOA Fees $200/qua
HOA Y/N Yes
Year Built 2007
Annual Tax Amount $4,077
Tax Year 2024
Lot Size 4,965 Sqft
Property Sub-Type Single Residential
Property Description
Location
State TX
County Bexar
Area 2002
Rooms
Master Bathroom Main Level 11X5 Tub/Shower Combo, Double Vanity, Garden Tub
Master Bedroom Main Level 14X14 DownStairs, Walk-In Closet, Ceiling Fan, Full Bath
Bedroom 2 Main Level 10X9
Bedroom 3 Main Level 10X9
Bedroom 4 Main Level 11X10
Living Room Main Level 18X14
Kitchen Main Level 18X14
Interior
Heating Central
Cooling One Central
Flooring Carpeting, Laminate
Inclusions Ceiling Fans, Washer Connection, Dryer Connection, Microwave Oven, Stove/Range, Dishwasher
Heat Source Electric
Exterior
Parking Features One Car Garage
Pool None
Amenities Available Park/Playground
Roof Type Composition
Private Pool N
Building
Foundation Slab
Water Water System
Construction Status Pre-Owned
Schools
Elementary Schools Call District
Middle Schools Call District
High Schools Call District
School District East Central I.S.D
Others
Acceptable Financing Conventional, FHA, VA, Cash
Listing Terms Conventional, FHA, VA, Cash
Virtual Tour https://www.zillow.com/view-imx/a36b3649-4835-4ac4-b748-cc62156d46d7?setAttribution=mls&wl=true&initialViewType=pano&utm_source=dashboard


"My job is to find and attract mastery-based agents to the office, protect the culture, and make sure everyone is happy! "






