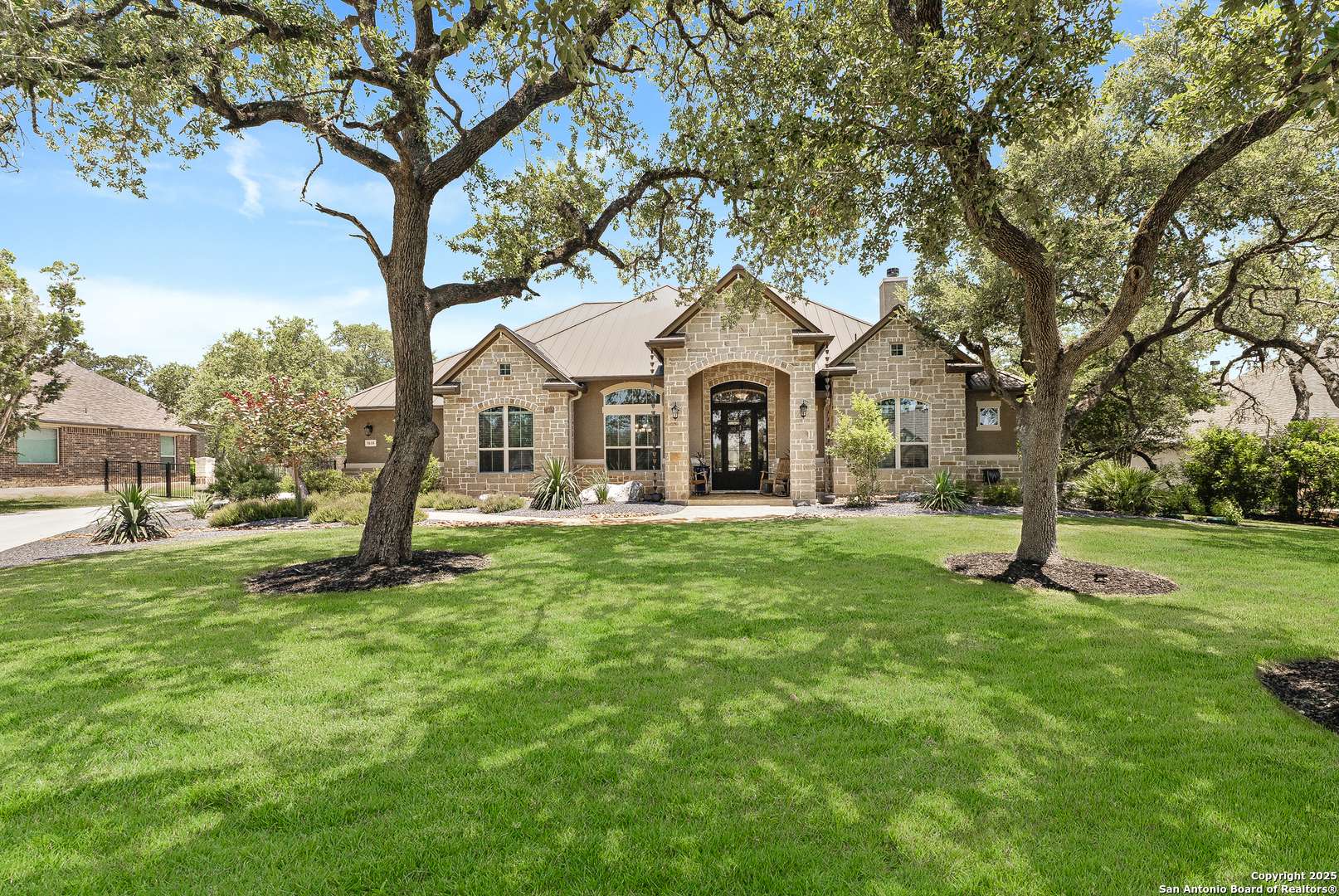4 Beds
4 Baths
2,746 SqFt
4 Beds
4 Baths
2,746 SqFt
Key Details
Property Type Single Family Home
Sub Type Single Residential
Listing Status Active
Purchase Type For Sale
Square Footage 2,746 sqft
Price per Sqft $325
Subdivision Copper Ridge
MLS Listing ID 1876339
Style One Story,Ranch,Texas Hill Country
Bedrooms 4
Full Baths 3
Half Baths 1
Construction Status Pre-Owned
HOA Fees $1,217/ann
Year Built 2014
Annual Tax Amount $11,237
Tax Year 2024
Lot Size 1.010 Acres
Property Sub-Type Single Residential
Property Description
Location
State TX
County Comal
Area 2615
Rooms
Master Bathroom Main Level 1X1 Tub/Shower Separate, Double Vanity
Master Bedroom Main Level 15X17 DownStairs, Walk-In Closet, Ceiling Fan, Full Bath
Bedroom 2 Main Level 11X13
Bedroom 3 Main Level 11X13
Bedroom 4 Main Level 10X14
Living Room Main Level 17X23
Dining Room Main Level 13X11
Kitchen Main Level 1X1
Interior
Heating Central
Cooling One Central
Flooring Wood
Inclusions Ceiling Fans, Washer Connection, Dryer Connection, Cook Top, Built-In Oven, Self-Cleaning Oven, Microwave Oven, Stove/Range, Gas Cooking, Refrigerator, Disposal, Dishwasher, Water Softener (owned), Vent Fan, Security System (Owned), Pre-Wired for Security, Electric Water Heater, Garage Door Opener, In Wall Pest Control, Plumb for Water Softener, Solid Counter Tops, Custom Cabinets, Carbon Monoxide Detector, Private Garbage Service
Heat Source Electric
Exterior
Exterior Feature Covered Patio, Deck/Balcony, Sprinkler System, Double Pane Windows, Has Gutters, Special Yard Lighting, Mature Trees, Wire Fence, Stone/Masonry Fence
Parking Features Two Car Garage, Side Entry, Oversized
Pool In Ground Pool, AdjoiningPool/Spa, Pool is Heated
Amenities Available Controlled Access, Pool, Tennis, Clubhouse, Park/Playground, Jogging Trails, Bike Trails, Basketball Court, Guarded Access
Roof Type Metal
Private Pool Y
Building
Lot Description Cul-de-Sac/Dead End, 1 - 2 Acres, Mature Trees (ext feat), Level
Foundation Slab
Sewer Aerobic Septic, City
Water Water System, City
Construction Status Pre-Owned
Schools
Elementary Schools Veramendi
Middle Schools Oak Run
High Schools New Braunfel
School District New Braunfels
Others
Acceptable Financing Conventional, FHA, VA, Cash
Listing Terms Conventional, FHA, VA, Cash
"My job is to find and attract mastery-based agents to the office, protect the culture, and make sure everyone is happy! "






