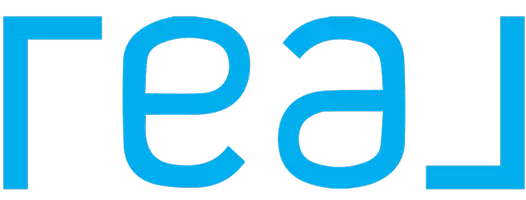5 Beds
3 Baths
2,762 SqFt
5 Beds
3 Baths
2,762 SqFt
Key Details
Property Type Single Family Home
Sub Type Single Residential
Listing Status Active
Purchase Type For Sale
Square Footage 2,762 sqft
Price per Sqft $137
Subdivision Prairie Green
MLS Listing ID 1874751
Style Two Story
Bedrooms 5
Full Baths 3
Construction Status New
HOA Fees $450/ann
Year Built 2025
Tax Year 2025
Lot Size 6,098 Sqft
Property Sub-Type Single Residential
Property Description
Location
State TX
County Bexar
Area 3100
Rooms
Master Bathroom Main Level 14X16 Shower Only
Master Bedroom Main Level 14X15 DownStairs
Bedroom 2 Main Level 12X11
Bedroom 3 2nd Level 12X13
Bedroom 4 2nd Level 13X12
Bedroom 5 2nd Level 12X13
Dining Room Main Level 10X14
Kitchen Main Level 14X10
Family Room Main Level 14X14
Interior
Heating Central
Cooling One Central
Flooring Carpeting, Ceramic Tile
Inclusions Chandelier, Washer Connection, Dryer Connection, Cook Top, Self-Cleaning Oven, Microwave Oven, Stove/Range, Gas Cooking, Disposal, Dishwasher, Ice Maker Connection, Smoke Alarm, Pre-Wired for Security, Gas Water Heater, City Garbage service
Heat Source Natural Gas
Exterior
Parking Features Two Car Garage
Pool None
Amenities Available Park/Playground, Jogging Trails
Roof Type Composition
Private Pool N
Building
Foundation Slab
Sewer Sewer System, City
Water Water System, City
Construction Status New
Schools
Elementary Schools Honor
Middle Schools Heritage
High Schools East Central
School District East Central I.S.D
Others
Acceptable Financing Conventional, FHA, VA, TX Vet, Cash
Listing Terms Conventional, FHA, VA, TX Vet, Cash
"My job is to find and attract mastery-based agents to the office, protect the culture, and make sure everyone is happy! "




