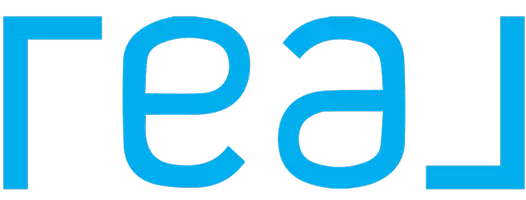3 Beds
2 Baths
1,967 SqFt
3 Beds
2 Baths
1,967 SqFt
Key Details
Property Type Single Family Home
Sub Type Single Residential
Listing Status Active
Purchase Type For Sale
Square Footage 1,967 sqft
Price per Sqft $147
Subdivision Paloma
MLS Listing ID 1874691
Style One Story,Traditional
Bedrooms 3
Full Baths 2
Construction Status Pre-Owned
HOA Fees $40/qua
Year Built 2021
Annual Tax Amount $6,439
Tax Year 2024
Lot Size 5,749 Sqft
Property Sub-Type Single Residential
Property Description
Location
State TX
County Bexar
Area 2001
Rooms
Master Bathroom Main Level 11X10 Tub/Shower Combo, Single Vanity
Master Bedroom Main Level 14X18 Walk-In Closet, Ceiling Fan, Full Bath
Bedroom 2 Main Level 10X15
Bedroom 3 Main Level 14X12
Living Room Main Level 14X23
Dining Room Main Level 11X13
Kitchen Main Level 11X14
Interior
Heating Central
Cooling One Central
Flooring Ceramic Tile, Vinyl
Inclusions Ceiling Fans, Washer Connection, Dryer Connection, Microwave Oven, Stove/Range, Gas Cooking, Refrigerator, Disposal, Dishwasher, Ice Maker Connection, Smoke Alarm, Electric Water Heater, Garage Door Opener, Solid Counter Tops, Carbon Monoxide Detector, City Garbage service
Heat Source Electric
Exterior
Exterior Feature Covered Patio, Privacy Fence, Double Pane Windows
Parking Features Two Car Garage, Attached
Pool None
Amenities Available None
Roof Type Composition
Private Pool N
Building
Lot Description Level
Faces North,East
Foundation Slab
Sewer City
Water City
Construction Status Pre-Owned
Schools
Elementary Schools Tradition
Middle Schools Heritage
High Schools East Central
School District East Central I.S.D
Others
Miscellaneous Cluster Mail Box
Acceptable Financing Conventional, FHA, VA, Cash
Listing Terms Conventional, FHA, VA, Cash
"My job is to find and attract mastery-based agents to the office, protect the culture, and make sure everyone is happy! "






