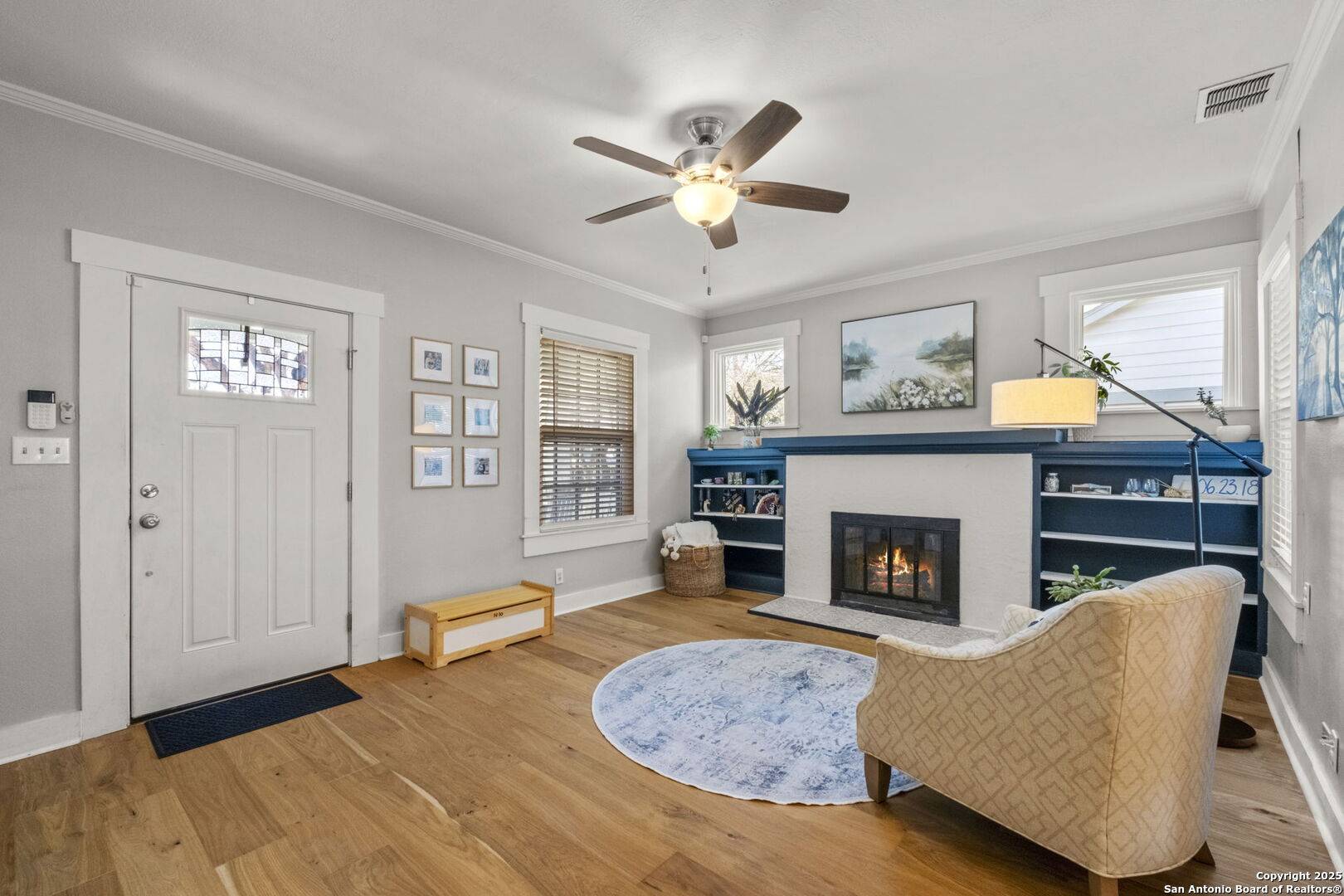5 Beds
4 Baths
2,635 SqFt
5 Beds
4 Baths
2,635 SqFt
Key Details
Property Type Single Family Home, Other Rentals
Sub Type Residential Rental
Listing Status Active
Purchase Type For Rent
Square Footage 2,635 sqft
Subdivision Alamo Heights
MLS Listing ID 1848818
Style Two Story
Bedrooms 5
Full Baths 4
Year Built 1932
Lot Size 7,492 Sqft
Property Sub-Type Residential Rental
Property Description
Location
State TX
County Bexar
Area 1300
Rooms
Master Bathroom Main Level 10X10 Shower Only, Double Vanity
Master Bedroom Main Level 15X12 DownStairs, Walk-In Closet, Ceiling Fan, Full Bath
Bedroom 2 Main Level 15X12
Bedroom 3 Main Level 12X12
Bedroom 4 2nd Level 10X11
Bedroom 5 2nd Level 10X11
Living Room Main Level 18X13
Dining Room Main Level 12X10
Kitchen Main Level 13X23
Family Room Main Level 17X19
Interior
Heating Central
Cooling One Central
Flooring Ceramic Tile, Wood
Fireplaces Type Living Room
Inclusions Ceiling Fans, Chandelier, Washer Connection, Dryer Connection, Microwave Oven, Stove/Range, Gas Cooking, Refrigerator, Disposal, Dishwasher, Smoke Alarm, City Garbage service
Exterior
Exterior Feature Wood, Siding
Parking Features Two Car Garage, Detached
Fence Covered Patio, Privacy Fence, Sprinkler System, Double Pane Windows, Mature Trees
Pool None
Roof Type Composition
Building
Lot Description Mature Trees (ext feat), Level
Sewer City
Water City
Schools
Elementary Schools Cambridge
Middle Schools Alamo Heights
High Schools Alamo Heights
School District Alamo Heights I.S.D.
Others
Pets Allowed Negotiable
Miscellaneous Owner-Manager
"My job is to find and attract mastery-based agents to the office, protect the culture, and make sure everyone is happy! "






