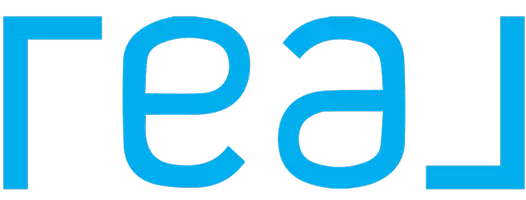3 Beds
4 Baths
2,828 SqFt
3 Beds
4 Baths
2,828 SqFt
Key Details
Property Type Single Family Home
Sub Type Single Residential
Listing Status Active
Purchase Type For Sale
Square Footage 2,828 sqft
Price per Sqft $266
Subdivision Durango Reserve
MLS Listing ID 1865755
Style Two Story,Texas Hill Country
Bedrooms 3
Full Baths 3
Half Baths 1
Construction Status Pre-Owned
HOA Fees $300/ann
Year Built 2018
Annual Tax Amount $11,260
Tax Year 2024
Lot Size 8,712 Sqft
Property Sub-Type Single Residential
Property Description
Location
State TX
County Kendall
Area 2507
Rooms
Master Bathroom Main Level 26X9 Tub/Shower Separate, Separate Vanity, Garden Tub
Master Bedroom Main Level 18X14 DownStairs, Outside Access, Walk-In Closet, Ceiling Fan, Full Bath
Bedroom 2 2nd Level 14X13
Bedroom 3 2nd Level 12X12
Living Room Main Level 21X19
Dining Room Main Level 15X10
Kitchen Main Level 19X15
Study/Office Room 2nd Level 19X12
Interior
Heating Central
Cooling Two Central
Flooring Ceramic Tile, Laminate
Inclusions Ceiling Fans, Chandelier, Washer Connection, Dryer Connection, Built-In Oven, Self-Cleaning Oven, Microwave Oven, Stove/Range, Gas Cooking, Refrigerator, Disposal, Dishwasher, Ice Maker Connection, Water Softener (owned), Vent Fan, Smoke Alarm, Security System (Leased), Electric Water Heater, Garage Door Opener, Plumb for Water Softener, Solid Counter Tops, Double Ovens, Custom Cabinets, 2+ Water Heater Units, Private Garbage Service
Heat Source Electric
Exterior
Exterior Feature Covered Patio, Privacy Fence, Sprinkler System, Double Pane Windows, Has Gutters
Parking Features Two Car Garage
Pool None
Amenities Available Other - See Remarks
Roof Type Metal
Private Pool N
Building
Lot Description Cul-de-Sac/Dead End, On Greenbelt, Level
Foundation Slab
Water Water System
Construction Status Pre-Owned
Schools
Elementary Schools Call District
Middle Schools Call District
High Schools Call District
School District Boerne
Others
Acceptable Financing Conventional, VA, Cash
Listing Terms Conventional, VA, Cash
Virtual Tour https://media.brightandearlyproductions.com/sites/101-chama-dr-boerne-tx-78006-15935969/branded
"My job is to find and attract mastery-based agents to the office, protect the culture, and make sure everyone is happy! "






