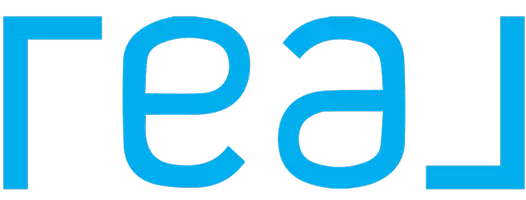GET MORE INFORMATION
$ 424,900
$ 425,900 0.2%
4 Beds
2 Baths
1,992 SqFt
$ 424,900
$ 425,900 0.2%
4 Beds
2 Baths
1,992 SqFt
Key Details
Sold Price $424,900
Property Type Single Family Home
Sub Type Single Residential
Listing Status Sold
Purchase Type For Sale
Square Footage 1,992 sqft
Price per Sqft $213
Subdivision Kallison Ranch
MLS Listing ID 1826899
Sold Date 05/01/25
Style One Story,Traditional
Bedrooms 4
Full Baths 2
Construction Status New
HOA Fees $53/ann
Year Built 2025
Annual Tax Amount $1
Tax Year 2023
Lot Size 5,985 Sqft
Lot Dimensions 45x133
Property Sub-Type Single Residential
Property Description
Location
State TX
County Bexar
Area 0105
Rooms
Master Bathroom Main Level 13X10 Tub/Shower Separate, Double Vanity, Garden Tub
Master Bedroom Main Level 18X13 DownStairs, Walk-In Closet, Ceiling Fan, Full Bath
Bedroom 2 Main Level 12X11
Bedroom 3 Main Level 12X11
Bedroom 4 Main Level 12X11
Dining Room Main Level 15X9
Kitchen Main Level 10X16
Family Room Main Level 15X19
Study/Office Room Main Level 10X13
Interior
Heating Central
Cooling One Central
Flooring Carpeting, Ceramic Tile
Heat Source Natural Gas
Exterior
Exterior Feature Patio Slab, Covered Patio, Privacy Fence, Sprinkler System, Double Pane Windows, Has Gutters
Parking Features Two Car Garage, Attached
Pool None
Amenities Available Pool, Park/Playground
Roof Type Composition
Private Pool N
Building
Faces West
Foundation Slab
Sewer Sewer System
Water Water System
Construction Status New
Schools
Elementary Schools Henderson
Middle Schools Straus
High Schools Harlan Hs
School District Northside
Others
Acceptable Financing Conventional, FHA, VA, Cash
Listing Terms Conventional, FHA, VA, Cash
"My job is to find and attract mastery-based agents to the office, protect the culture, and make sure everyone is happy! "






