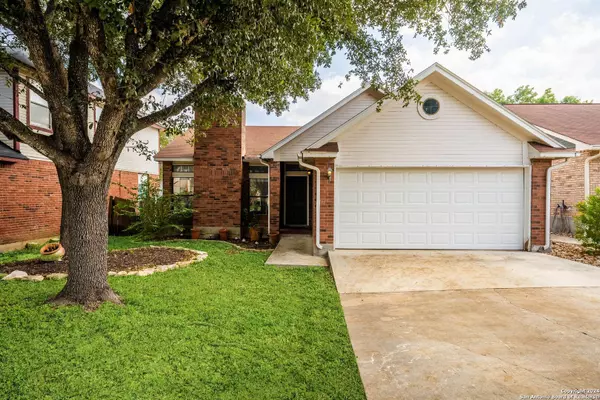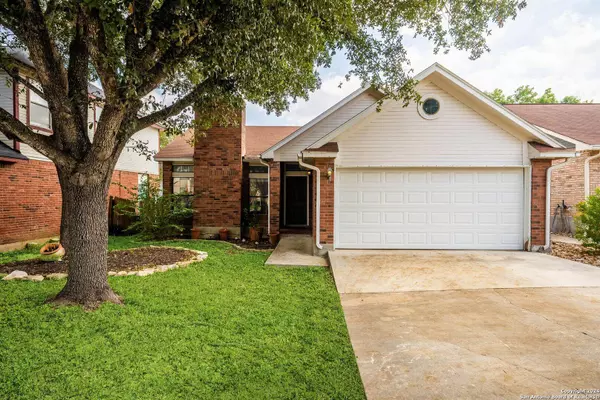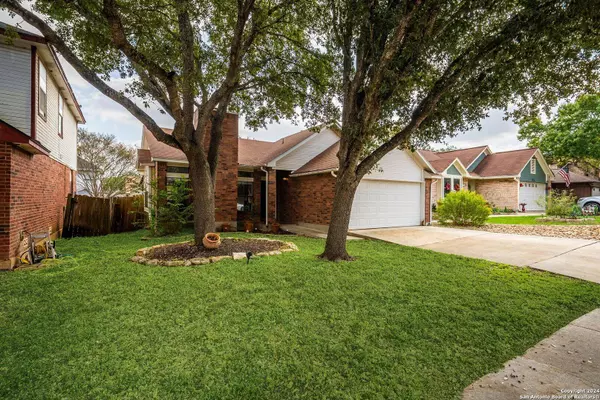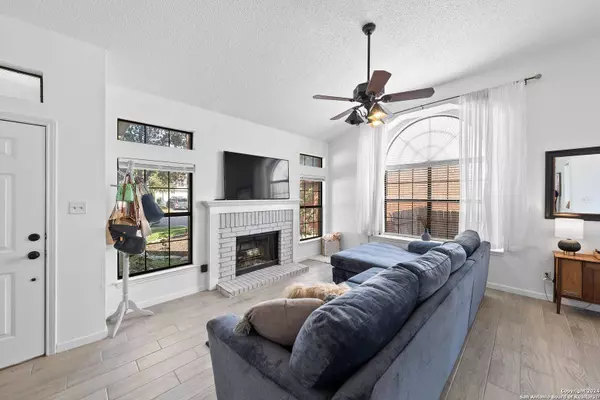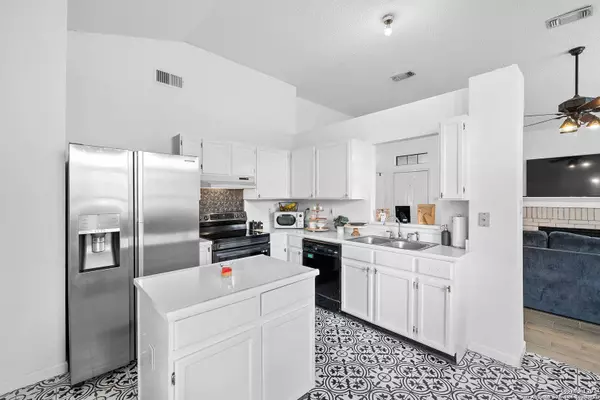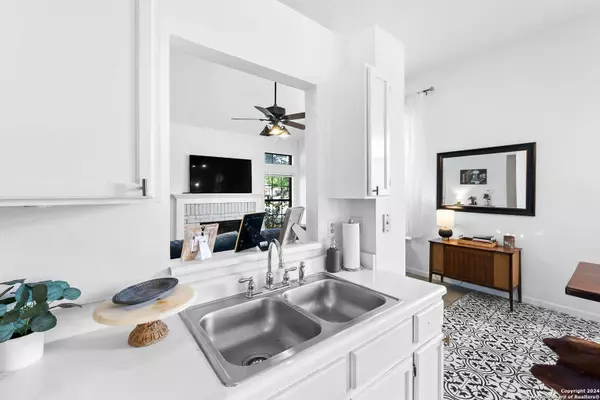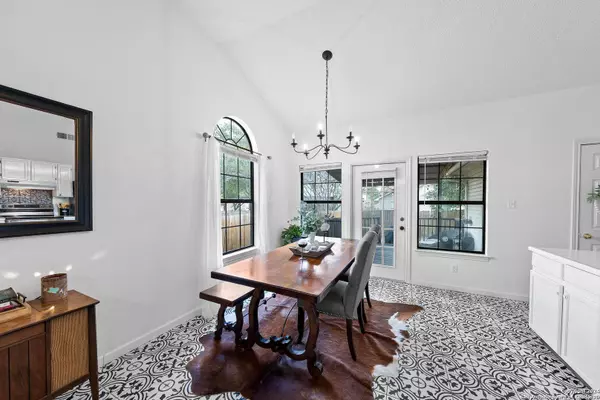
GALLERY
PROPERTY DETAIL
Key Details
Sold Price $220,0002.2%
Property Type Single Family Home
Sub Type Single Residential
Listing Status Sold
Purchase Type For Sale
Square Footage 1, 227 sqft
Price per Sqft $179
Subdivision Northern Heights
MLS Listing ID 1823032
Sold Date 01/31/25
Style One Story
Bedrooms 3
Full Baths 2
Construction Status Pre-Owned
HOA Fees $4/ann
HOA Y/N Yes
Year Built 1993
Annual Tax Amount $4,809
Tax Year 2024
Lot Size 5,096 Sqft
Property Sub-Type Single Residential
Location
State TX
County Bexar
Area 1500
Rooms
Master Bathroom Main Level 8X10 Tub/Shower Separate, Double Vanity
Master Bedroom Main Level 15X12 DownStairs, Walk-In Closet, Ceiling Fan, Full Bath
Bedroom 2 Main Level 11X10
Bedroom 3 Main Level 10X10
Living Room Main Level 16X14
Kitchen Main Level 12X19
Building
Foundation Slab
Sewer City
Water City
Construction Status Pre-Owned
Interior
Heating Central
Cooling One Central
Flooring Vinyl
Fireplaces Number 1
Heat Source Electric
Exterior
Parking Features Two Car Garage
Pool None
Amenities Available None
Roof Type Composition
Private Pool N
Schools
Elementary Schools Northern Hills
Middle Schools Driscoll
High Schools Madison
School District North East I.S.D
Others
Acceptable Financing Conventional, FHA, VA, Cash, Investors OK
Listing Terms Conventional, FHA, VA, Cash, Investors OK
CONTACT

